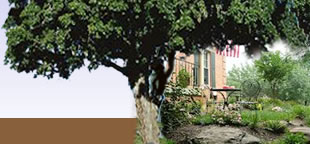Treehouse
Lutherville, Maryland
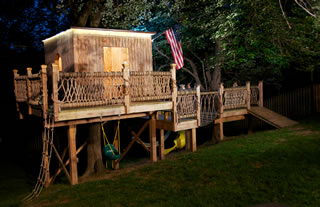 |
||
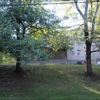 |
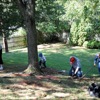 |
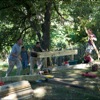 |
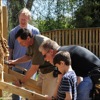 |
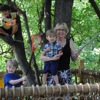 |
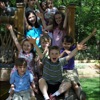 |
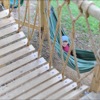 |
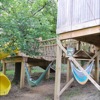 |
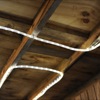 |
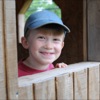 |
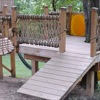 |
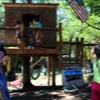 |
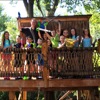 |
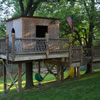 |
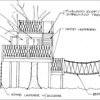 |
This tree house (affectionately known as the Swiss Family Kinard tree house) was the result of the desires of the Kinard’s oldest son Benjamin (6 years old at the time) who had the vision of a place in the trees in his back yard that could become his castle, pirate ship, fort, playhouse, or whatever fit the adventure of the day. Benjamin began to look at books and magazines about tree houses and tagged pictures that corresponded with his vision. The pictures included swinging bridges, a climbing rope ladder to board the ship, a fireman’s pole for quick escapes, windows to fend off attackers, and of course a bucket on a rope to hoist supplies to the fort.
As a friend of the family (and a Landscape Architect and principal of JGL Design Associates) I was asked to sit down with Benjamin and his father (Ken) to evaluate the feasibility of building a tree house in the back yard. The tree house needed to incorporate Benjamin’s vision and have a rustic character. With this inspiration I was able to develop a design that spanned two trees and created spaces that could segregate age groups based on physical abilities, programs of the day, and “hazard” level. Although the complex was designed to address structural and safety issues, it was also to be a place for growing boys and their friends to experience adventures in their own back yard.
The construction of the tree house was like a barn raising (only taking much longer). Friends and family, adults and children, boys and girls all participated in the process. There were many scheduled Saturday work days. On other days people would just “drop by” and work for a few hours. Benjamin and his brothers (Tennyson and Spencer) and their friends actively participated in construction (and play). Mom (Jennifer) was always a gracious host providing drinks, snacks and meals to the crews. Building the tree house became more than just the end result of construction. It became an experience of fellowship. The following photos (taken by Ken Kinard) show snippets of the process from start to adventure.

